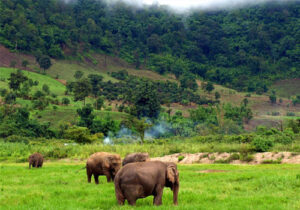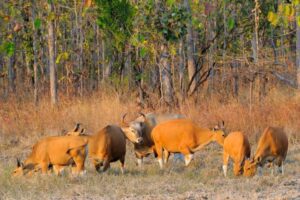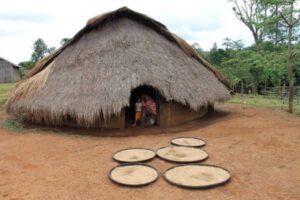
Location: in the Center of the city of Angkor Thom, 1.5 kilometres (1 mile) from the south gate
Access: enter from the east
Date: late 12th century to early 13th century
King: Jayavarman VII (reigned 1181-1120)
Religion: Buddhist
Art style: Bayon
BACKGROUND
The Bayon vies with Angkor Wat as the favourite monument among visitors. The two temples evoke similar aesthetic responses yet are different in purpose, design, architecture and decoration. The dense jungle surrounding the temple camouflaged its position in relation to other structures at Angkor, so it was not known for some time that the Bayon stands in the exact geographical centre of the city of Angkor Thom. Even after topographical maps finally revealed its correct location, the Bayon was erroneously identified as a Hindu temple connected with the city of Yasovarman I, and, thus, dated to the ninth century.
A fronton found in 1925 depicting an Avalokiteshvara, identified the Bayon as a Buddhist temple. This discovery moved the date of the monument ahead some 300 years to the late 12th century. Although the date is firmly supported by archaeological evidence, the Bayon remains one of the most enigmatic temples of the Angkor group. Its symbolism, original form, subsequent changes and additions have not yet been understood. These aspects leave us today with a complicated, crowded plan that challenges both archaeologists and historians.
The Bayon was built nearly 100 years after Angkor Wat. While its basic structure
and earliest part of the temple are unknown, it is clear that the Bayon was built on top of an earlier monument, that the temple was not built at one time, and that it underwent a series of changes. The middle portion of the temple was extended during the second phase of building. The Bayon of today with its huge central mass dates to the 13th century and belongs to the third and last phase of the art style. Jayavarman VII’s goal was to rebuild, the capital and to bring to the kingdom a new vibrancy, signifying a bright future for the Khmers. To accomplish this, he erected the Bayon and created a structure somewhat like a temple-mountain in its grandiose plan and scale.
The architectural composition of the Bayon exudes grandness in every aspect. Its elements juxtapose each other to create balance and harmony. Over 200 large faces carved on the 54 towers give this temple its majestic character. ‘The faces with slightly curving lips, eyes placed in shadow by the lowered lids utter not a word and yet force you to guess much’, wrote P Jennerat de Beerski in the 1920s. It is these faces that have such appeal to visitors and reflect the famous ‘smile of Angkor’. The iconography of the four faces has been widely debated by scholars and, although some think they represent the Bodhisattva Avalokiteshvara, in keeping with 166 Angkor the Buddhist character of the temple, it is generally accepted that the four faces on each of the towers are images of King Jayarvarman VII and signify the omnipresence of the king. Besides the architecture and the smiling faces, the highlight of the Bayon is undoubtedly the bas-reliefs, presented in both the inner and outer galleries. The scenes in the outer gallery are unique as they depict many scenes from daily life.
LAYOUT
The plan of the Bayon is presented on three separate levels. The first and second levels contain galleries featuring the bas-reliefs. A 16-sided central sanctuary (4) dominates the third level, which is cruciform in plan. Despite this seemingly simple plan, the layout of the Bayon is complex due to later additions, a maze of galleries, passages and steps, connected in a way that makes the levels practically indistinguishable and creates dim lighting, narrow walkways and low ceilings.
Enter the Bayon from the east (5) at the steps leading to the raised entrance platform. The outer gallery of the Bayon, the first to be encountered, is square in plan and is interspersed with eight cruciform gopuras (7) – one in each corner, and four placed on the north-south and east-west axes. The gallery was originally covered.
The decoration on the pillars in front of the east gopura is characteristic of the Bayon style and is exceptionally beautiful. A unique motif comprising two or three apsaras dancing gracefully on a lotus appears on monuments of the late 12th and early 13th centuries. The depiction of this motif is especially well-executed on the columns of the outer gallery at the Bayon. The dancers are in a frontal stance, rather than in profile as seen at earlier temples such as the Roluos group. They form a triangle and are framed by an intricate and intertwined leaf pattern. The figure in the centre is larger than those on either side. Tip: the absence of a roof over these pillars allows sufficient light for the visitor to view and photograph this motif at all times of the day. Direct overhead sunlight at midday provides the most dramatic lighting.
The two galleries of bas-reliefs are distinguished by the degree of elevation. The outer gallery is all on one level, whereas the second or inner gallery is on different levels and access is sometimes difficult due to collapsed areas and the generally poor condition of the temple. The layout of the inner gallery can be misleading, but as long as the reliefs are in view you are still in the second gallery.
On the interior of the first level there are two libraries (6) located in the northeast and south-east courtyards. The second gallery of bas-reliefs has towers in each corner and four gopuras on the central axes (8). On the upper level there are a series of interlocking galleries with towers at each corner. This area is confusing and cramped due to passageways being walled up, the demolition of some parts and the filling of others.
The architectural climax is at the third level (3),with the central sanctuary and the faces of Avalokiteshvara. From this level you can watch the shifting light as the sun moves about the faces producing new shadows and highlights. The multitude of faces at different levels affords endless fascination. ‘Godliness in the majesty and the size; mystery in the expression’, wrote de Beerski, when he looked at the faces in the 1 92Os.
The central mass is circular, a shape that is uncommon in Khmer art. Originally, there were eight shrines which were later increased to 16. Small porches with frontons provide the bases for the monumental faces, while windows with balusters keep the diffusion of light to a minimum. The faces on the four sides of the eight towers marking the cardinal directions are exceptionally dramatic depictions. The interior of the central sanctuary is a cell surrounded by a narrow passage.
GALLERY OF BAS-RELIEFS
‘They have homely human things to tell and they tell them without affectation’, wrote H Churchill Candee of the bas-reliefs in the galleries of the Bayon.” The reliefs on the inner gallery are mainly mythical scenes, whereas those on the outer gallery are a marked departure from anything previously seen at Angkor. They contain genre scenes of everyday life – markets, fishing, festivals with cockfights and jugglers and so on – and historical scenes with battles and processions. The reliefs are more deeply carved than at Angkor Wat, but the representation is less stylised. The scenes are presented mostly in two or three horizontal panels. The lower one, with an unawareness of the laws of perspective, shows the foreground, whereas the upper tier presents scenes of the horizon. They both exhibit a wealth of creativity.
Descriptions of the reliefs in this guide follow the normal route for viewing the Bayon. They begin in the middle of the east gallery and continue clockwise. Always keep the monument on your right. Tip: do not become so absorbed in the reliefs that you forget to stop at each opening and enjoy the view of the faces on the third level.
THE E OUTER OR FIRST GALLERY
This is the gallery with the wonderful scenes of daily life. It was probably open to all worshippers, whereas the other areas of the temple would have been restricted to priests and the king. The scenes may have served as a teaching vehicle to disseminate the tenets of Buddhism. Some of the scenes in his gallery are unfinished. For evidence of this, look at the extremities, such as the corners, particularly near the top of the wall.
EAST GALLERY
The workmanship of the reliefs in this gallery is excellent. They are divided into three panels and depict a military procession with banners and a background of tropical trees (1). On the top tier, warriors (short hair and no head covering) are armed with javelins and shields, while those on the lower tier have goatee beards and wear exotic headdresses suggesting they are Chinese. Musicians accompany the warriors. Horsemen riding bareback flank the musicians.
The commanders of the troops, including Jayavarman VII, identified by parasols with tiers and insignias, are mounted on elephants. Cavalry precede, and women of the palace follow the king. Towards the end of the procession, covered wooden carts (on the lower tier) of the same style as are used today, carry provisions of food for the military. A crouching woman blows a fire for a cooking pot. Looking through the doorway between (1)and (2) where you can see the south library.
The military procession continues (2).The reliefs follow on with genre scenes of everyday life and include a coconut tree with monkeys. A tiered wooden building may be a food shop. The headdresses, clothing and objects hanging from the ceiling suggest that the people inside the building are Chinese.
SOUTH-EAST CORNER PAVILION (3)
The carving in this area is unfinished. Identifiable scenes include a wooden palace with a superb kendi (drinking vessel) underneath the stairs of the two storeys. An ingenious depiction of a boat spans a 90-degree turn in the wall.
SOUTH GALLERY
The scenes in the first part of this gallery (4) contain some of the finest workmanship of all the reliefs at the Bayon. The panel begins with a historical scene depicting the naval battle of 1177 on the Tonle Sap between the Khmers (with no head covering) and the Chams, their neighbouring enemies of south-east Vietnam. They are readily identifiable by their hats, which resemble upside-down lotuses. The boats are majestically portrayed with richly ornamented prows and a galley with oarsmen and warriors armed with javelins, bows and shields. Helen Churchill Candee must have had these boats in mind when she wrote: ‘One wonders if Cleopatra floated in greater elegance’.’* Action is provided by bodies being thrown overboard, and sometimes being eaten by crocodiles.
On the bottom row, genre scenes of daily life along the shores of the Tonle Sap are depicted with spirit and candour – a woman removing lice from another woman’s hair, a mother playing with her children, another woman kneeling with her arms around a figure who is writhing in pain, which may be a scene of childbirth assisted by a midwife, and a patient in a hospital. A hunter prepares his bow to shoot a large animal. A fishing scene follows: people on one of the boats play a board game; a scene of a cockfight; above, fishermen on the Tonle Sap and, below, women the majestic Bayon temple with surrounding moat.174 Angkor fishmongers. Scenes of the palace follow – princesses surrounded by their suitors, wrestlers, sword fighters, chess players and a fight between wild boars. An outline of a giant figure, perhaps the king, surmounts this entire scene.
Further along the gallery, the battle resumes. Lower tier: the Chams arrive in boats and disembark. Upper tier: the battle continues on land with the Khmers, disguised as giants (closely-cropped hair and cords around their torsos) winning.
- Afterwards, the king sits in his palace amidst his subjects celebrating their victory.
- Masons cut sandstone, blacksmiths pound iron and cooks tend fires in preparation for a celebration.
- In the second part of the south gallery (5) only the lower level is finished. The scene is a military procession and the main point of interest is the weapons of war used by the Khmers such as large cross-bows mounted on
- the back of an elephant manned by archers and a catapult mounted on wheels.




